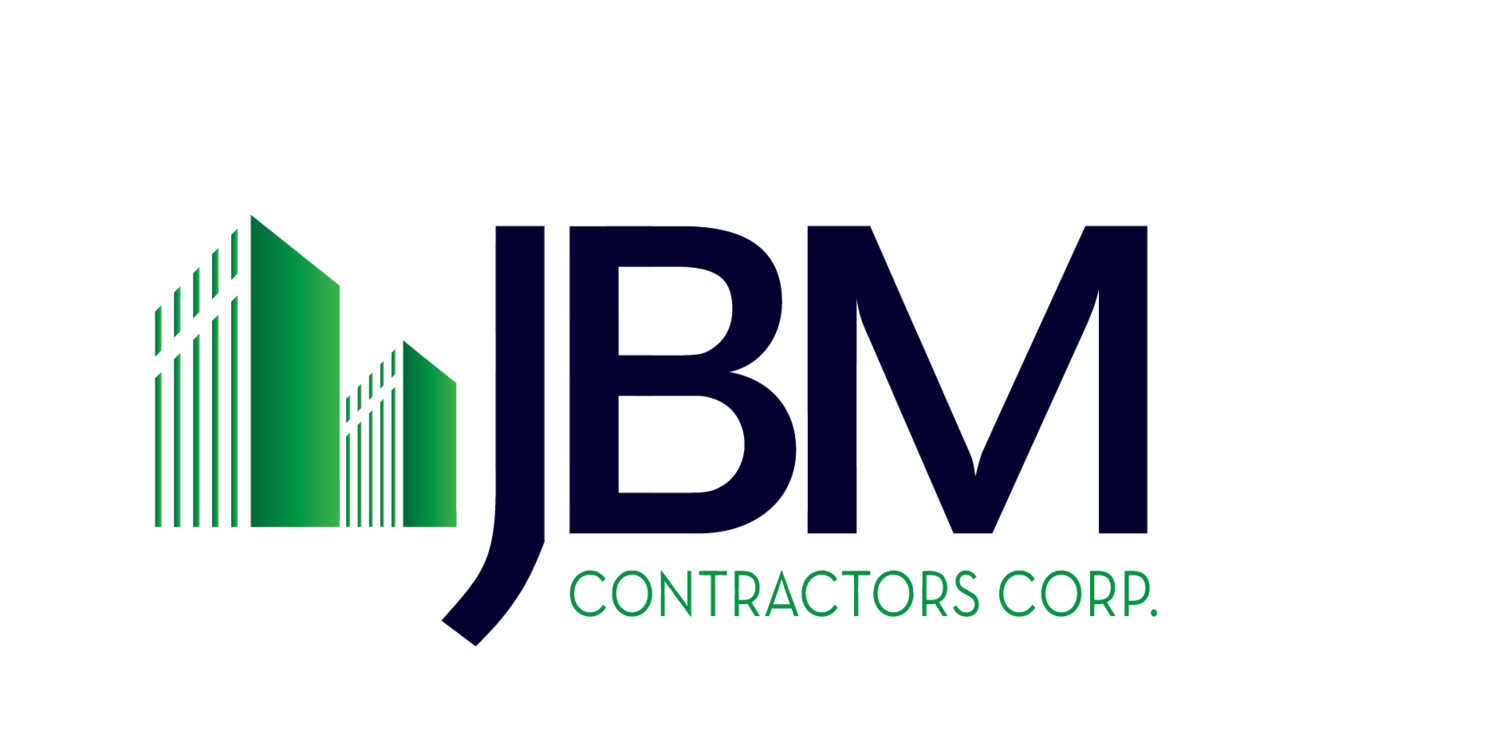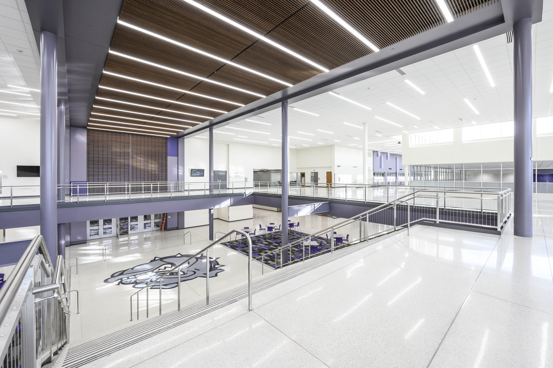
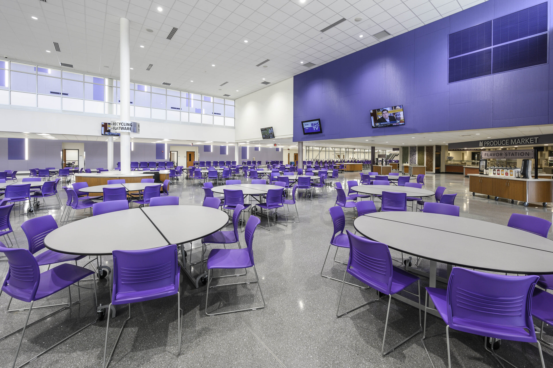
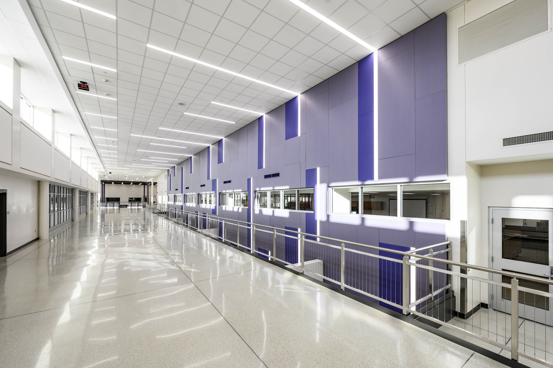
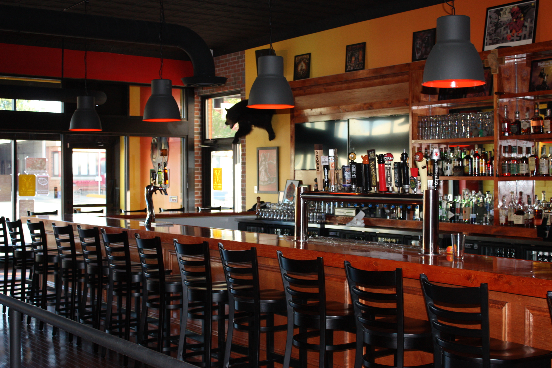
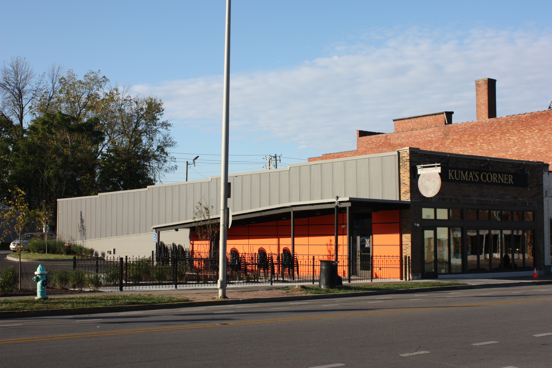
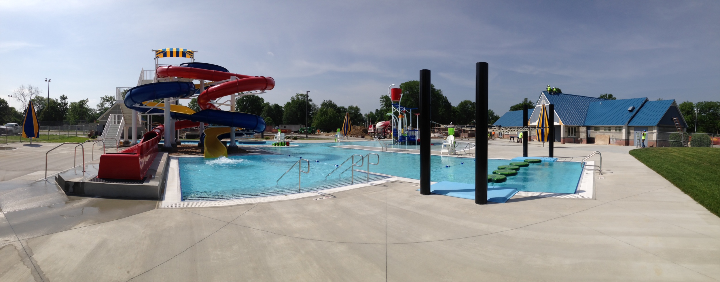
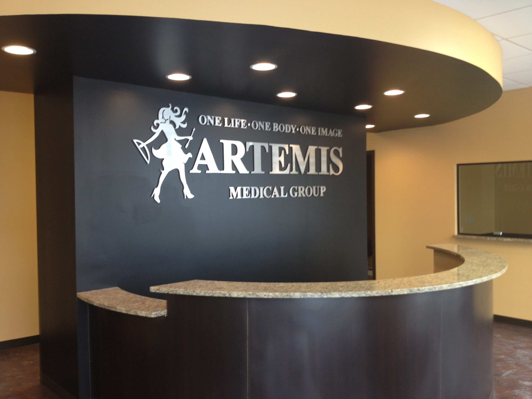
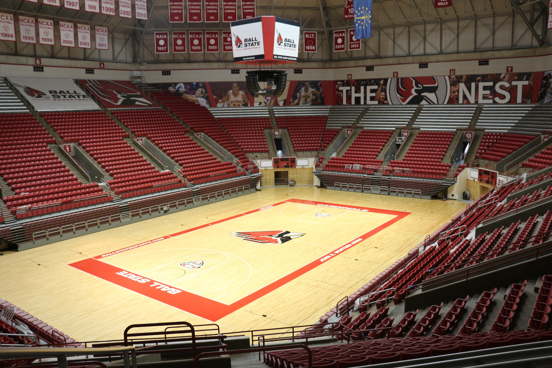
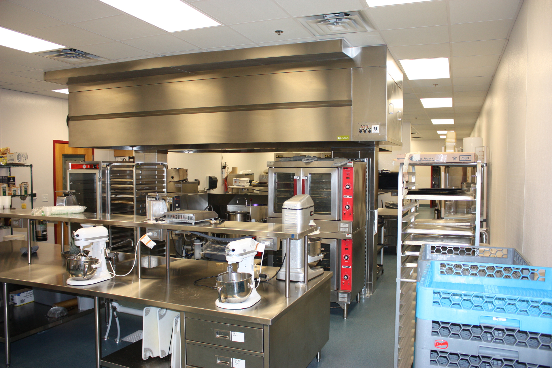
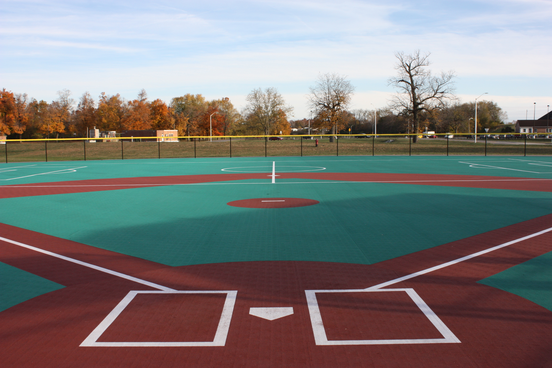
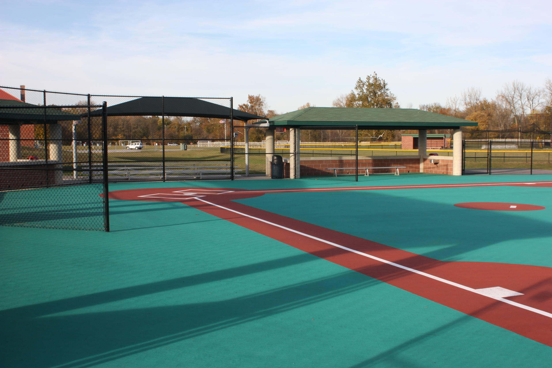
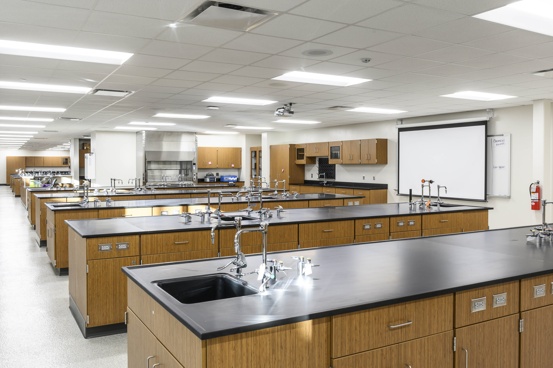
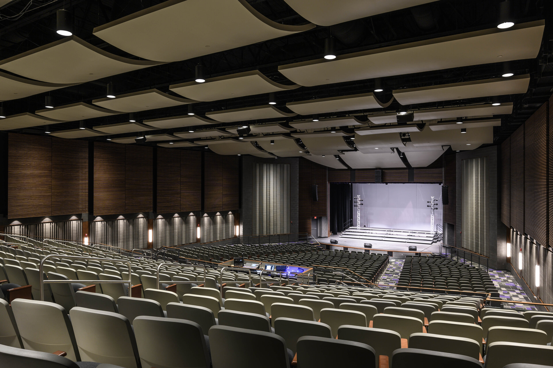
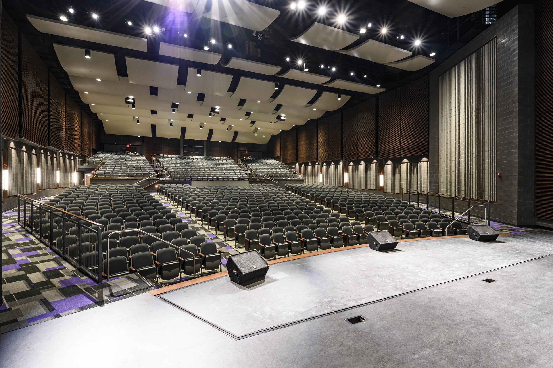
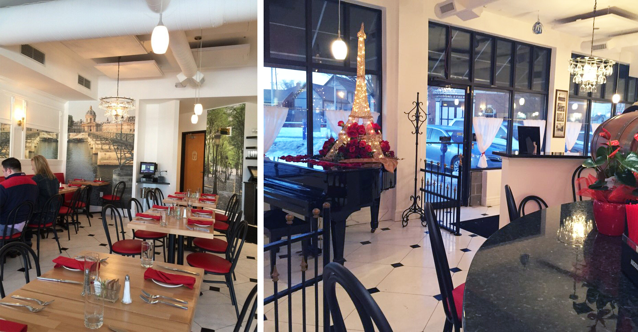
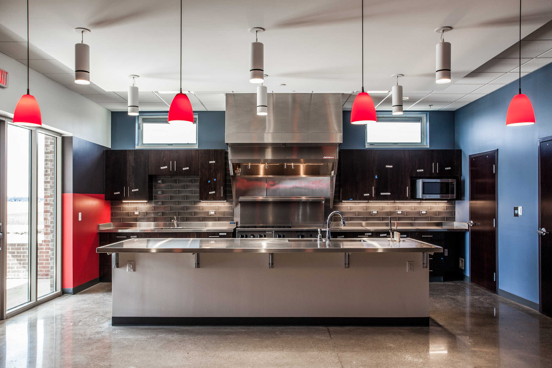
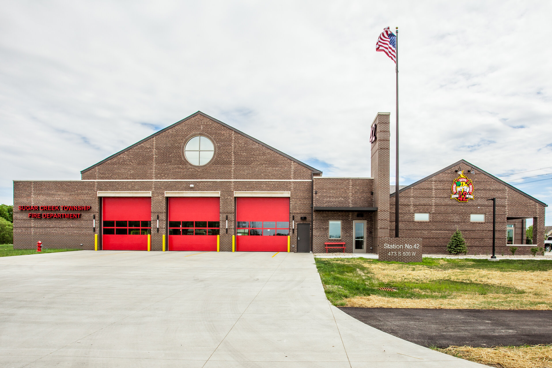
Sugar Creek Fire Station No. 42 - New Palestine, Indiana
New fire station including truck bays, office space, living quarters, weight room and kitchen.
Client: Sugar Creek Township
Architect/Engineer: Axis Architecture
Hamilton Heights Elementary and Middle School Interior Renovations- Phase 2 - Arcadia, Indiana
Interior renovations of an existing elementary and middle school. Both buildings were phased projects consisting of new classrooms, office space, restrooms, and media centers.
Client: Hamilton Heights School Corporation
Architect/Engineer: krM Architecture
White River Fire Station No. 53 - Greenwood, Indiana
New two-story fire station for White River Township. Building consists of truck bays, office space, living quarters, kitchen, weight room, conference rooms, and support rooms.
Client: White River Township Fire Protection District
Architect/Engineer: Axis Architecture
Brownsburg High School 2017 Renovation & Addition - Brownsburg, Indiana
Various phased additions and renovations to the existing high school, including classroom renovations and additions, new science labs, kitchen and cafeteria, athletic facilities, auditorium renovations and additions, and various site improvements. The overall project consisted of over 500,000 square feet of additions and renovations to an occupied school. The work was completed in nine phases over a 40-month timeframe.
Client: Brownsburg Community School Corporation
Architect/Engineer: CSO Architects
Carmel-Clay Schools District Wide Safety and Security Upgrades – Carmel, Indiana
Various safety and security upgrades to numerous schools within the Carmel-Clay School District.
Client: Carmel Clay Schools
Architect/Engineer: Fanning/Howey Associates, Inc.
1 North Public Improvements - Fishers, Indiana
Project consisted of new hardscape, utilities, and landscaping around a new apartment building and parking garage in downtown Fishers.
Client: City of Fishers
Architect/Engineer: Kimley Horn
HSE Transportation Restrooms - Fishers, Indiana
Renovation of existing restrooms for transportation center employees.
Client: Hamilton Southeastern Schools
Architect/Engineer: CSO Architects
Family Health Clinic of Burlington - Burlington, Indiana
Interior renovation of an existing 2,000 Sq. Ft. office space to accommodate a new healthcare clinic, including administration space, exam rooms, and offices.
Client: Building a Better Burlington Community, Inc.
Architect/Engineer: Arkor Architects & Engineers
Zionsville 2017 Summer Projects- Zionsville, Indiana
Various phased renovations to the existing high school, including classroom renovations, site improvement renovations, clerestory improvements, and cafeteria renovation.
Client: Zionsville Community Schools
Architect/Engineer: Fanning/Howey Associates, Inc.
Davis Wholesale Supply - Indianapolis, Indiana
Interior renovation of an existing 4,500 Sq. Ft. office space to accommodate a new layout including administration space, waiting room, storage rooms, and offices.
Client: Davis Wholesale Supply
Lawrence North HS Auditorium Remodel - Phases 1 & 2 - Indianapolis, Indiana
Complete remodel of the existing main auditorium at Lawrence North HS, including new finishes, flooring, ceilings, auditorium seating, and ADA enhancements for current code compliance.
Client: MSD Lawrence Township
Architect/Engineer: Fanning/Howey Associates, Inc.
IAA Garage Atrium Canopy Replacement- Indianapolis, Indiana
Structural improvements to the exiting 5th floor parking garage atrium, including a new concrete barrier wall and cantilevered catwalk system around the entire perimeter.
Client: Indianapolis Airport Authority
Architect/Engineer: Walker Parking Consultants
Carmel High School Interior Finishes - Carmel, Indiana
Various phased renovations to the existing high school, including classroom renovations, site improvement renovations, clerestory improvements, and cafeteria renovation.
Client: Carmel Clay Schools
Architect/Engineer: Fanning/Howey Associates, Inc.
St. Thomas Aquinas Elevator - Indianapolis, Indiana
Construction of a new 2-story building addition to accommodate a new elevator.
Client: St. Thomas Aquinas Catholic Church
Architect/Engineer: CSO Architects
BCSC West Middle School Addition - Brownsburg, Indiana
New 2-story, 11,116 Sq. Ft. classroom and laboratory addition with renovations to an existing school.
Client: Brownsburg Community School Corporation
Architect/Engineer: CSO Architects
Wayne Township Restroom Renovations - Indianapolis, Indiana
Interior renovation for restroom facilities in an existing administration building. The project was completed in multiple phases in order to maintain operation, while providing minimal disruption to employees and patrons.
Client: Metropolitan School District of Wayne Township
Architect/Engineer: Gibraltar Design
Perry Meridian HS Athletic Facility Improvements - Indianapolis, Indiana
Complete redevelopment of the existing exterior athletic facilities, including significant site improvements, new locker room buildings, shelters, concessions building, tennis courts, and parking lots.
Client: Perry Township Schools
Architect/Engineer: CSO Architects
Ball State University Emens South Lawn Improvements - Muncie, Indiana
Significant hardscape and landscape site improvements to the grounds surrounding the existing Emens Building, including new shelters, monumental benches, and pergolas.
Client: Ball State University
Architect/Engineer: Rundell Ernstberger Associates
Perry Meridian HS New Gym Restroom - Indianapolis, Indiana
Interior renovation for a 1,600 Sq. Ft. new restroom facility within an existing school building.
Client: Perry Township Schools
Architect/Engineer: CSO Architects
BCSC Early Childhood Center Expansion - Brownsburg, Indiana
New 6,825 Sq. Ft. classroom addition with renovations to an existing pre-school.
Client: Brownsburg Community School Corporation
Architect/Engineer: CSO Architects
Palladium at the Center for the Performing Arts – Site Improvements - Carmel, Indiana
Significant hardscape and landscape site improvements to the grounds surrounding the existing Palladium Building.
Client: City of Carmel Redevelopment Commission
Architect/Engineer: CSO Architects
Daleville Town Hall Park - Daleville, Indiana
Complete redevelopment of the existing town park, including significant site improvements, new shelters, pergolas, restroom/concession building, open air performance pavilion, playground equipment and surfacing, and splash pad.
Client: Town of Daleville
Architect/Engineer: Rundell Ernstberger Associates
North Central HS Renovation - Indianapolis, Indiana
Interior renovation for an 1,800 Sq. Ft. new JROTC space within an existing school building, including classrooms, storage room, and indoor practice facility.
Client: Metropolitan School District of Washington Township
Architect/Engineer: CSO Architects
Pleasant View Elementary Storage Building - Zionsville, Indiana
Construction of a new 5,500 square foot storage building, consisting of a wood-framed structure, brick veneer exterior, asphalt shingle roofing, overhead doors, and a new asphalt service drive.
Client: Zionsville Community Schools
Architect/Engineer: Fanning/Howey Associates, Inc.
Indianapolis Housing Agency Corporate Office Renovations - Indianapolis, Indiana
Interior renovation of an existing office space to accommodate new workplace layouts and updated finishes. The project was completed in multiple phases in order to keep IHA in operation, while providing minimal disruption to employees and patrons.
Client: Indianapolis Housing Agency
Architect/Engineer: Brenner Design, Inc.
Green Street Gateway Project - Brownsburg, Indiana
Various site improvements including new decorative concrete and asphalt walking paths, decorative masonry bench/seat walls, site lighting, boardwalk, and significant landscaping enhancements.
Client: Town of Brownsburg
Architect/Engineer: Landstory, Inc.
Kuma’s Corner - Indianapolis, Indiana
Complete interior and exterior renovation of an existing property to accommodate a new restaurant in Fountain Square. The project included major structural modifications to the existing two-story building, new utility services, below-grade waterproofing, an outdoor patio area, service/delivery entrance, and asphalt parking lot.
Client: Kuma’s Corner
Architect/Engineer: Blackline Studio
Ball State University Worthen Arena Gym Floor Replacement – Muncie, Indiana
Removal and replacement of the existing wood gym flooring for Ball State University’s basketball arena.
Client: Ball State University
Architect/Engineer: MSKTD & Associates
Culinary Kitchen at Blue River Career Center – Shelbyville, Indiana
Interior renovation of an existing educational facility to accommodate a new culinary arts training center. The project was completed while the facility was in operation, with minimal disruption to employees and students.
Client: Blue River Career Programs
Architect/Engineer: Odle McGuire Shook
Carmel HS Interior Renovation Units A & B - Carmel, Indiana
Interior renovation of an existing 21,600 Sq. Ft. space to accommodate new administration offices/facilities and a health clinic.
Client: Carmel Clay Schools
Architect/Engineer: Fanning/Howey Associates, Inc.
ResCare Adult Day Services - Indianapolis, Indiana
Renovation of an existing 8,300 square-foot space to accommodate a new adult vocational rehabilitation clinic.
Client: Ventnor Properties, LLC
Architect/Engineer: American Structurepoint
Wolf Run Bridge Replacement - Zionsville, Indiana
Replacement of an existing bridge at Wolf Run Golf Course
Client: Wolf Run Golf Club
Architect/Engineer: Structural Components Fabricator
Ellen Johns DDS, P.C. - Indianapolis, Indiana
Renovation of an existing 1,200 square-foot dentist office.
Client: Ellen Johns DDS, P.C.
Pershing Township Fire Station - Freetown, Indiana
Construction of a new wood-framed, metal siding fire station for Pershing Township.
Client: Jackson County Board of Commissioners
Architect/Engineer: Architectural Design Concepts, LLC
Yogo Passion - Westfield, Indiana
Build-out of a 2,000 square-foot shell space to accommodate a new frozen yogurt store.
Client: Yogo Passion
Architect/Engineer: Curran Architecture
Grand Park Pump House - Westfield, Indiana
Irrigation pump house for the Grand Park Sports Facility in Westfield, IN. Work included deep well irrigation pumps to provide irrigation for a 400+ acre outdoor sports facility.
Client: City of Westfield Public Works Department
Architect/Engineer: RQAW Consulting Engineers & Architects
Artemis Medical Group Laser & Vein Clinic - Carmel, Indiana
Renovation of an existing 2,900 square-foot office space to accommodate a new laser and vein clinic
Client: Plum Creek Partners, LLC
Architect/Engineer: Studio 3 Design Architecture
Westfield Washington Locker Rooms - Westfield, Indiana
Construction of a locker room building for the Westfield High School football field. Work also included upgrades to the adjacent concession stand building.
Client: Westfield Washington Schools
Architect/Engineer: CSO Architects
Landscapes Unlimited - Zionsville, Indiana
Construction of a new 5,000 square-foot office building for Landscapes Unlimited.
Client: Landscapes Unlimited
Architect/Engineer: David Rausch Studio, LLC
Yats – Mass Ave. - Indianapolis, Indiana
Build-out of a 2,700 square-foot shell space to accommodate a new Yats restaurant on Mass Ave.
Client: Roux Nation, LLC
Architect/Engineer: Gordon Clark Architect
Carmel Utilities and Redevelopment Commission - Carmel, Indiana
Project consisted of a 6,200 square-foot office renovation to accommodate new layout requirements for the Carmel Utilities and Redevelopment
Commission.
Client: City of Carmel
Architect/Engineer: MAWR Design, Inc.
Charlie & Barney’s - Indianapolis, Indiana
Build-out of a 1,200 square-foot shell space to accommodate a new Charlie & Barney’s “express-style” restaurant.
Client: C and B Restaurant Group
Architect/Engineer: Puzzello Architecture
Lebanon Memorial Park Pool - Lebanon, Indiana
Furnished and installed a new dual water slide structure for the new Memorial Park Pool Facility located in Lebanon, IN.
Client: Lebanon Redevelopment Commission
Architect/Engineer: HWC Engineering
Paper Source - Indianapolis, Indiana
Renovation of an existing 2,300 square foot retail space in the Keystone Fashion Mal for a new Paper Source store. The work was completed over multiple shifts in order to minimize disruption to adjacent businesses, while accommodating the owner’s aggressive schedule.
Client: SDG Fashion Mall Limited Partnership
Architect/Engineer: The Dobbins Group
Winchester Jr. – Sr. High Addition - Winchester, Indiana
General Trades bid package for various additions to the existing Winchester High School. Project included a new gymnasium and a two-story classroom addition. Scope of work included sitework, concrete, doors and hardware, gymnasium equipment, flooring, elevator, and student lockers.
Client: Randolph Central School Corporation
Architect: Schmidt Associates
Miracle Field & Swinford Park - Plainfield, Indiana
New athletic field for handicapped and disabled children and adults to play baseball and soccer. Project included building new a concession building, dugout structures, and scorers box. Playing field was asphalt with a rubber safety surfacing.
Client: Town of Plainfield
Architect/Engineer: Banning Engineering, P.C.
Crestview Elementary School - Indianapolis, Indiana
New gymnasium addition to the Crestview Elementary School. Included masonry and steel framed structure, with new mechanical, plumbing and electrical systems, fluid-applied athletic flooring, gymnasium equipment, and scoreboards.
Client: MSD Lawrence Township
Architect/Engineer: CSO Architects
Alexandria-Monroe Library Renovation - Alexandria, Indiana
Renovation of an existing 4,000 square foot library space, including new finishes and a new circulation desk. The library for closed for two weeks to complete demolition and new utilities. The remainder of the work was completed while the Library was in operation, with minimal disruption to employees and patrons.
Client: Alexander-Monroe Public Library
Architect/Engineer: krM Architecture
Cropichon et Bidibule - Indianapolis, Indiana
Build-out of an existing 2,500 square foot shell space to accommodate a new French Bistro Café on Mass Avenue.
Client: Stephane and Kathy Coueffe
Architect/Engineer: Halstead Architects
